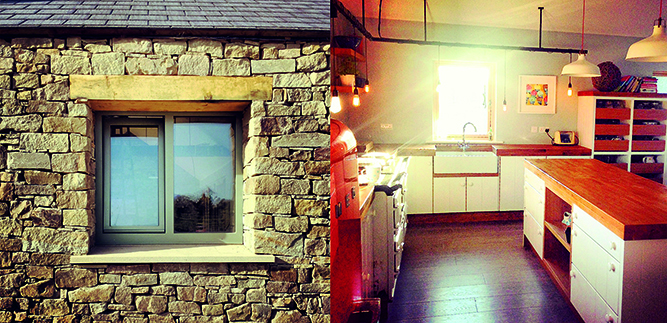When it comes to housing and residential design, our focus is always on the home and how it operates. Research has brought us to the conclusion that there is an important place for high-density low-rise communities near the centre of cities, and that this (historically) successful model is applicable globally. We also make a case for housing that recognises the past as well as anticipating the future. We make housing that offers comfort as well as complying with standards. And we make an economic rationale for a kind of family home which is replicable, scaleable, and flexible. We want our spaces to allow for informal get-togethers, places to dream as you set out your first novel, edit your movie, or just reply to a difficult email; work, eat, and live.
The ultimate goal is create dwellings that can provide the richness, generosity, elegance and emotional support that were regularly afforded by ordinary homes and settlements in the past. So how do we do that then?;
HOUSING NEEDS TO BE DIFFERENT… AND THE SAME
WE NEED TO THINK ABOUT DENSITY, FLEXIBILITY, APPEARANCE, VOLUME AND LIGHT.

1. Think about Density and Urban Form
Good housing designs have the right balance of compactness (high density- NOT HIGH RISE) and relationship with the street, provide modest private open space, and can be adapted to other uses over time. What we mean here by “Density” is that we group units together to integrate functions in an efficient way rather than segregating uses. The best housing and homes in the world, the models that show up again and again and are loved by people, do this. We know,
because we’ve look at them closely.
2. Think about Flexibility and Adaptability
What does this mean? Well we believe in designing dwellings that can easily accommodate both internal alterations and external additions. This includes ease of changing services like plumbing and waste piping over time. So we provide a simple structure with simple services that are accessible and in multiple locations.
3. Think about Appearance and Threshold
We are always very conscious of the visual impact of homes we design (the way they look from the outside) and the transition between the public outside world and personal world inside (i.e. a gradual and careful approach to creating privacy). The designs we make have good scale, good proportions, economy of means of materials, and character (some personal expression). Our aim is unpretentious, simple, and accessible homes that are pleasant to look at.
4. Think about Space (no, correction; Volume,) and Light
A well-known, and very effective, London real estate agent, David Rosen, was once asked to comment on what makes spaces “feel good” to people. He responded by describing the relationship between floor area and the height of a space or room. This became known, among some keen observers, as Rosen’s Ratio. He even scored spaces with a star rating system. 5 stars for generous volume spaces like a Georgian town-house’s front room, down to 1 star for those spaces that had the same floor area but with ceilings closer to our standard ceiling heights today. People are too focused on (or blinded by) floor area and not concerned enough with the experience of volumes. Rosen found that the vast majority of home-buyers would prefer to buy homes from almost any era other than today’s. We create modern homes that are spacious in volume and flooded with natural light like these traditional models. We also use smart design techniques like using half (split)-levels, with the stairs doubling up as corridors to create a double-height void, and our open-plan design takes out redundant walls, thereby allowing light in from all angles.
5. Think about Construction and Sustainability
We are passionate about the benefits of modern methods of construction and reducing energy use in homes. We build the structure robust and use pre-planned and pre-made systems that arrive on site and are put together speedily in days. We then enclose the home with enhanced thermal insulation and eliminate drafts completely to make it warm. This saves time up front and saves money for the life of the building.
This all sounds good, right? Bringing all this together and creating an architecture to frame and support these principles is the tricky part however. You can certainly apply these yourself. But, if you don’t relish the task, or, if you’re in a hurry, that’s where we come in. Just call us for a consultation and we’ll show you how to do it best.
