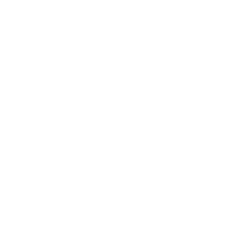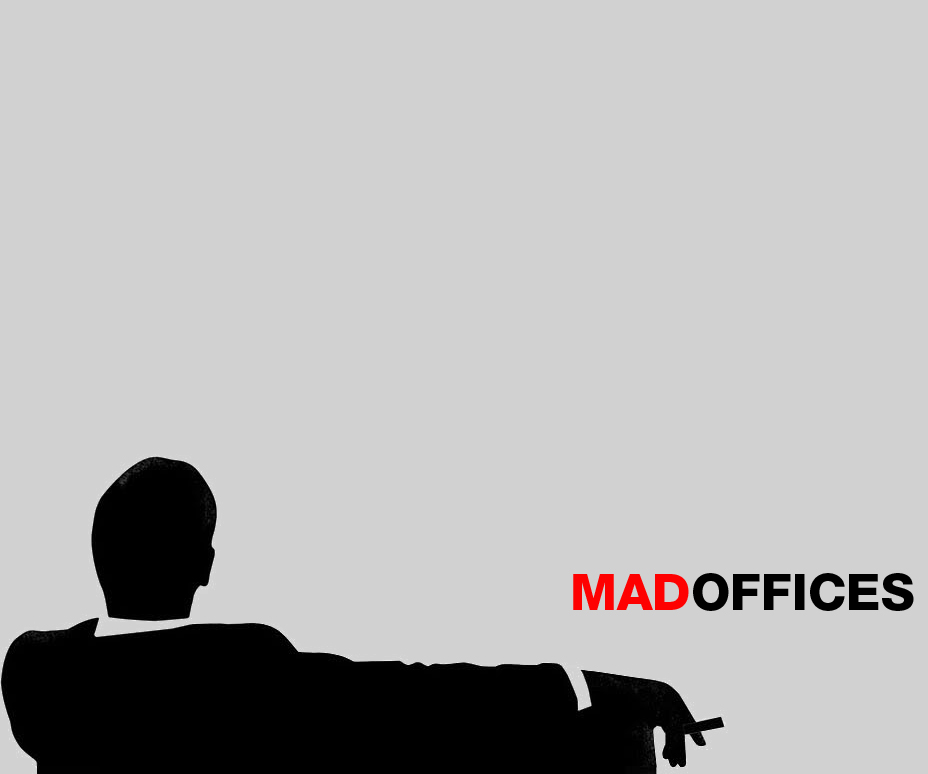We have found that when we initially speak to clients and organisations about their workplace that they initially have a very thin view of what the office is. Their vision tends to focus on workstations and perhaps the meeting spaces or boardrooms. But when you begin to consider how people work you see that their requirements are far more varied and graduated. The worker tends to move, through the day and week, between a whole range of tasks and behaviours. From “closed” working involving head-down or concentrated tasks and reflection, where isolation and privacy might be required, to “open” work which might involve groups, socialising, small meetings, big meetings, sharing, or urgent issues. We need to consider an office architecture that can support and frame these varied needs of the worker.
Instead of workstations, meeting spaces and rooms, or departments, we instead use a series of “work settings” which provide a background for all potential activities that might occur in the office. The design of your workplaces should be thought of as ‘eco-systems’ which equip their users with a toolkit with which to develop. Innovation, ultimately, comes from creating clusters of spaces where meaningful interaction can happen.
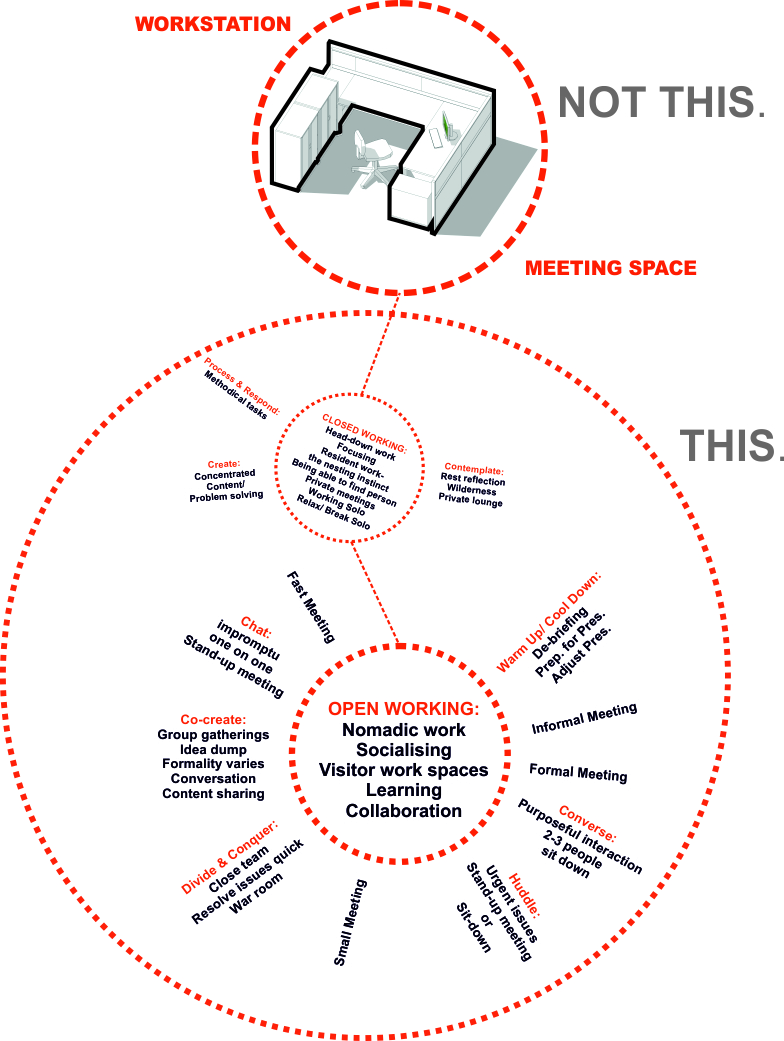
To describe these kinds of spaces we have created a kind of menu. The diagrams below shows 14 different kinds of work settings that could occur within a workplace. They range from public, open, and “hot” space, right through to private, cellular offices that cater for closed- in, head-down tasks. The diagrams also map the spaces against both a kind of acoustic thermograph- from loud to quiet- and the overall flow of the creative process- from collaborative research, through to individual design work. These diagrams are purely illustrative and only show character, or the DNA, of the architecture. The actual realised spaces must be specific to their context and combined in logical sequences. In reality, what is truly important is selecting the right work settings for a particular organisation and then discovering the best way to relate these to each other within a plan and building overall.
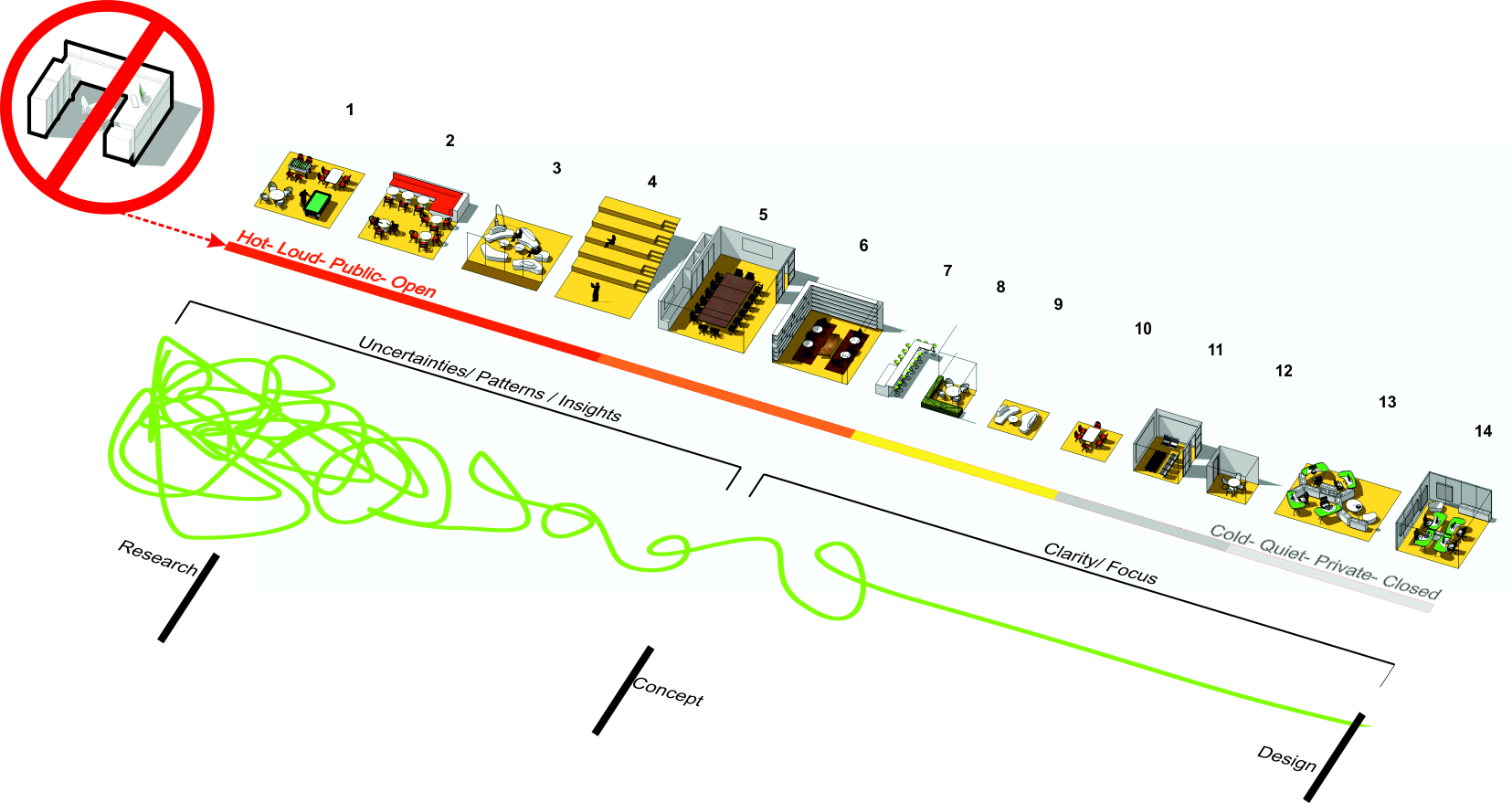
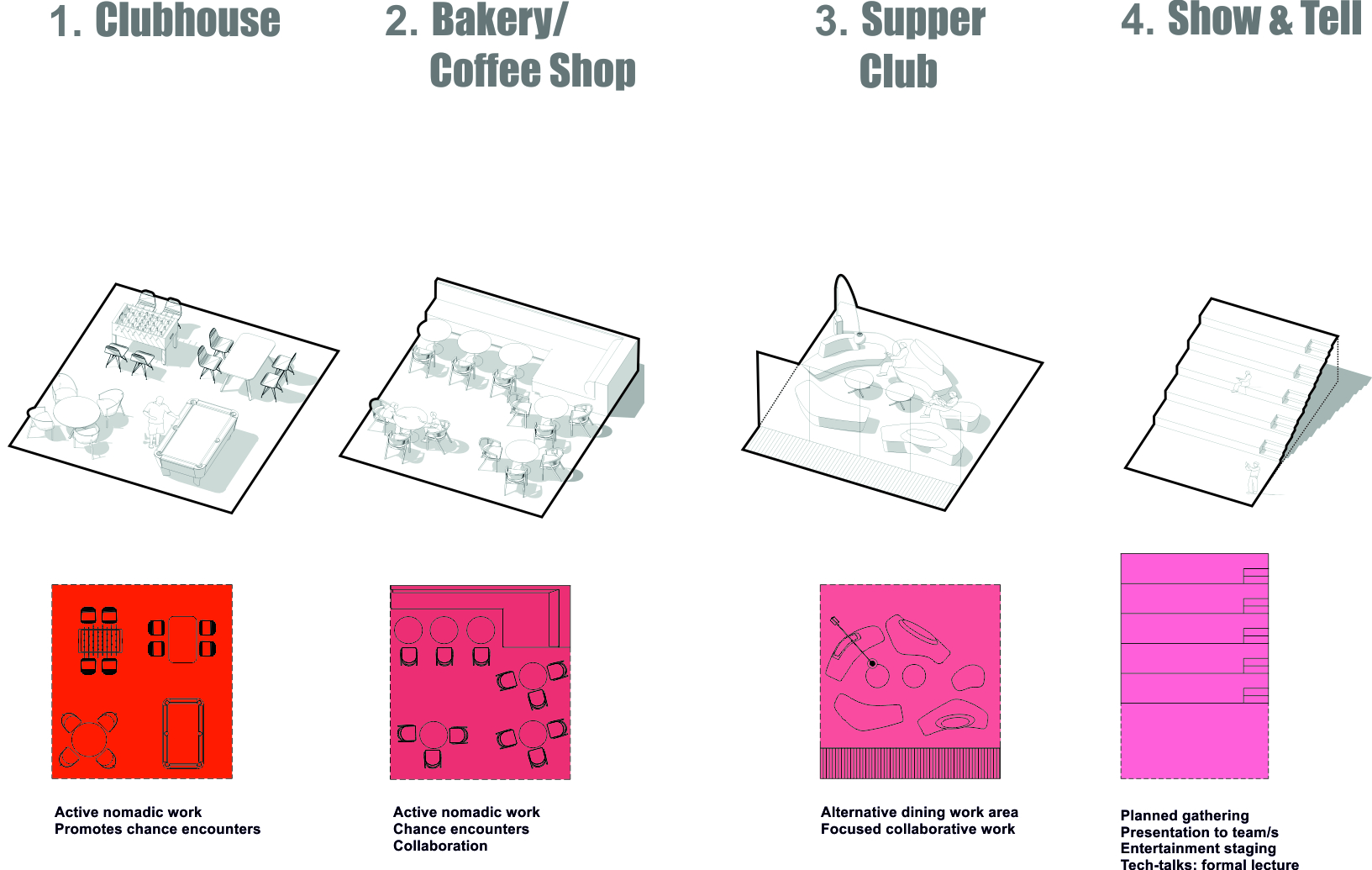
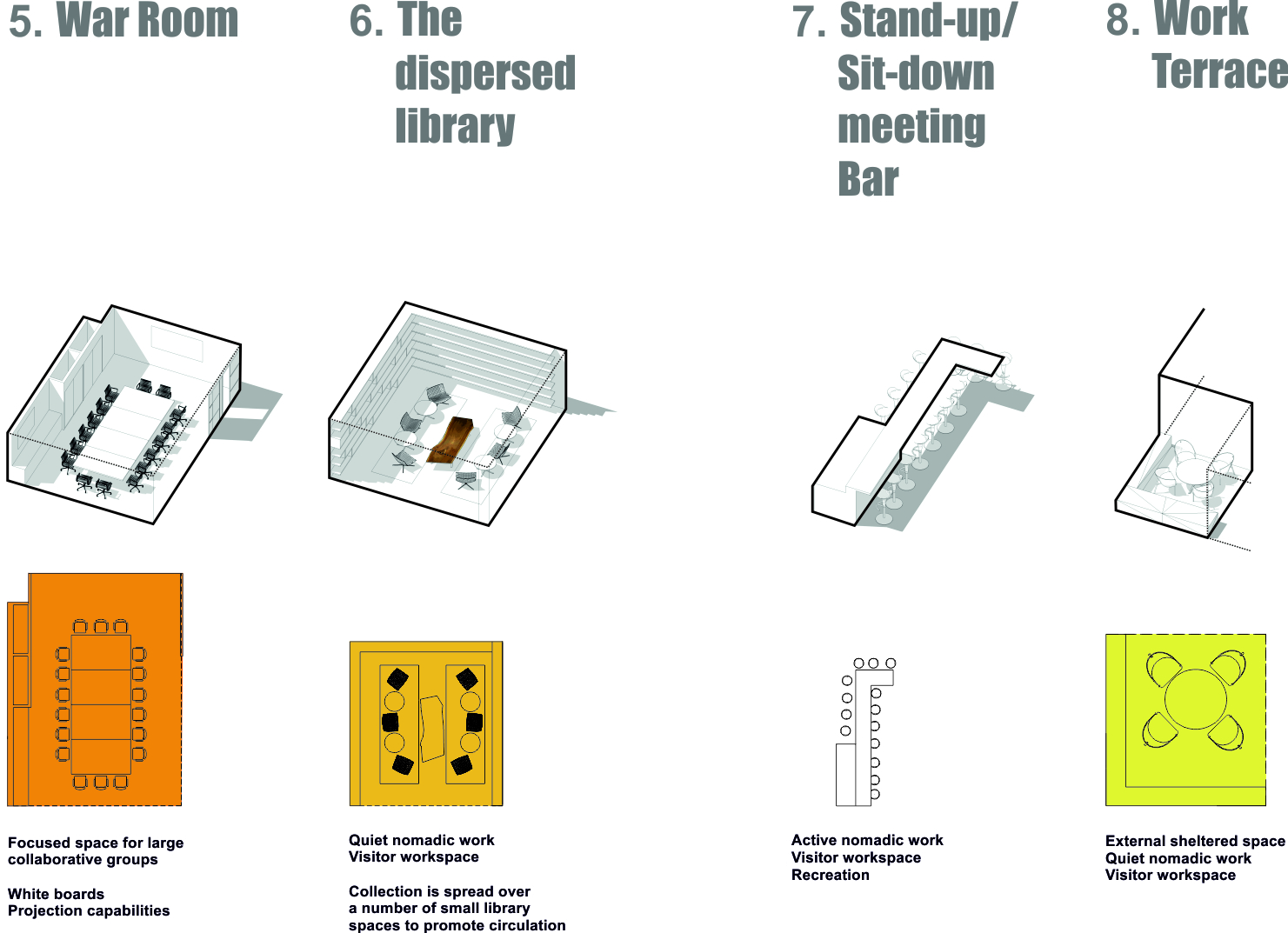
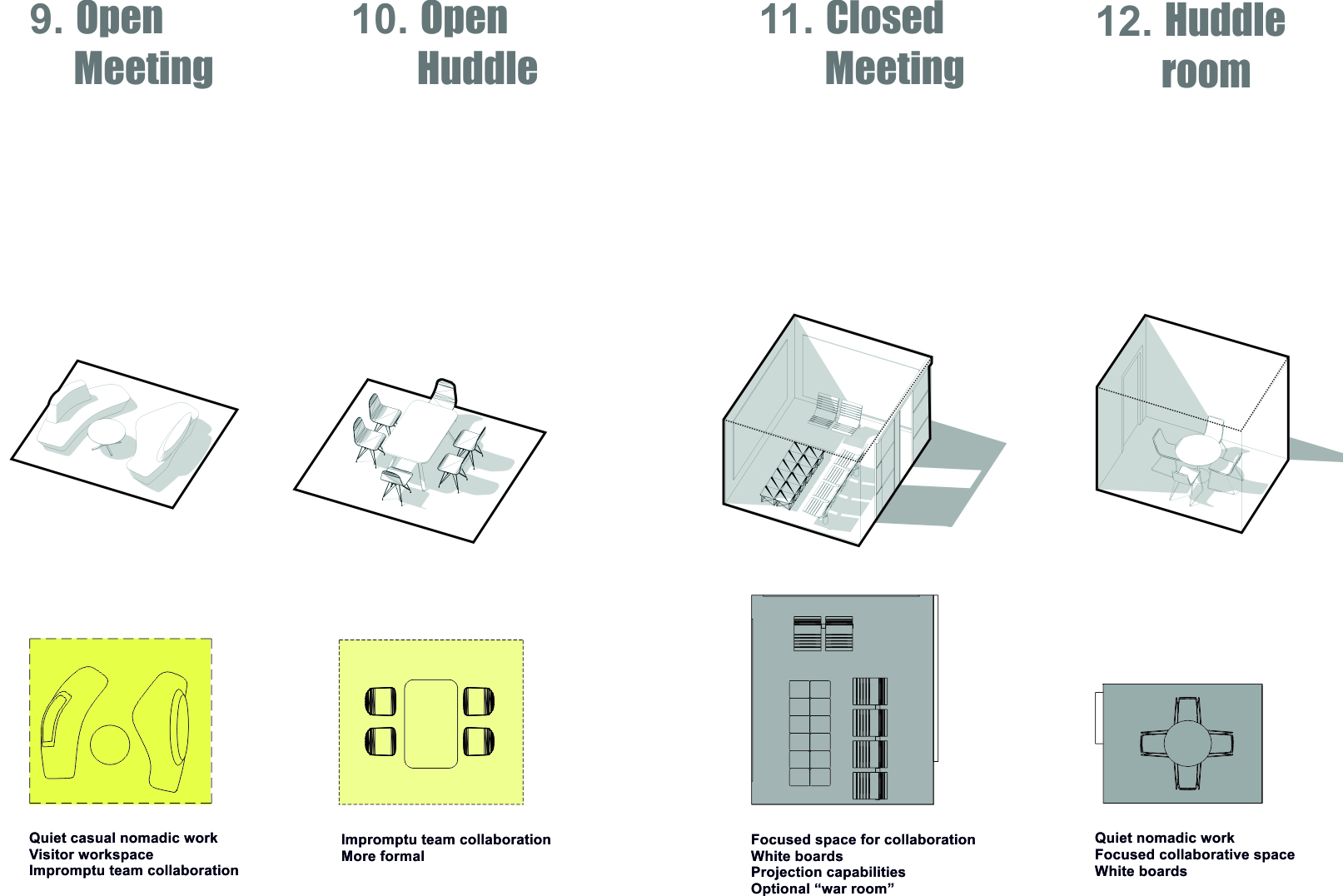
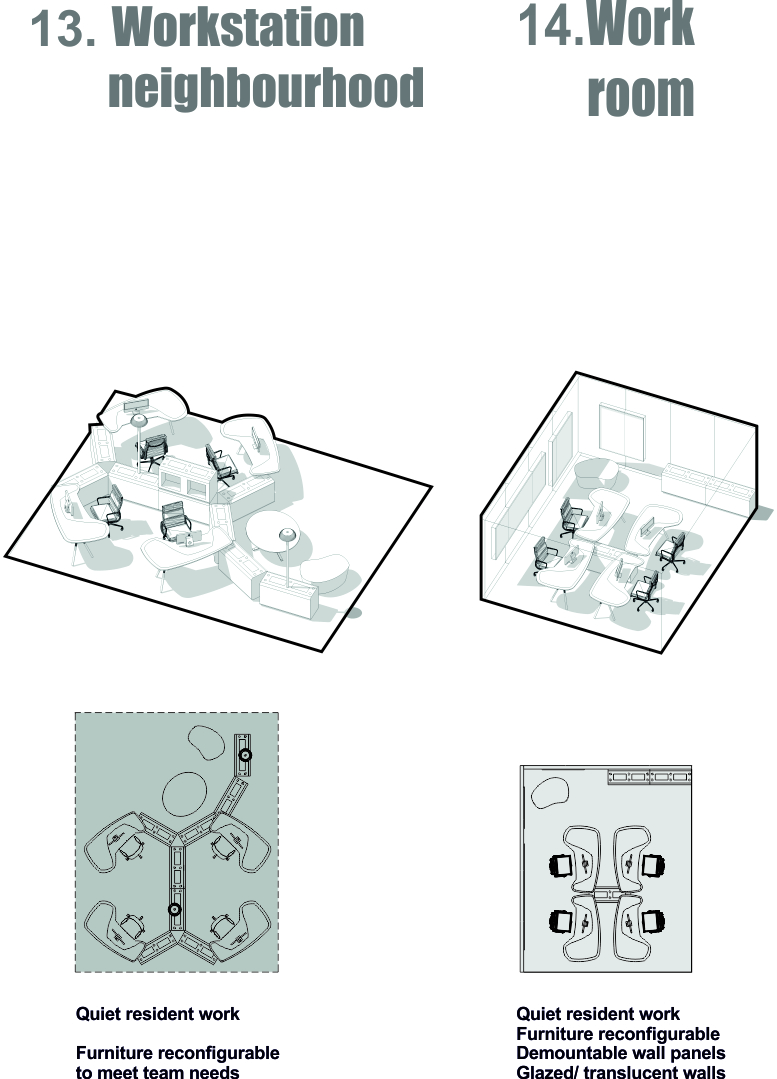
SO THE POINT IS THIS…
“Work is a thing you do, not a place you go”… Really?
As a quote this sounds clever, right? It evokes a now familiar image of working anywhere but an office. Our thinking is very different to this trend. Work is still a place you do things in. A place where you can live, work and play. But, the workplace has changed. Apart from the office being repackaged as “workplace”, there have been both economic and cultural shifts in the world that mean we have to think differently about how and where we work.
One of the key differences in today’s office design is that workers now have more choice. Salary will always be important to them but they are also acutely aware of an organisation’s brand, ethos, culture, and the place they carry out business. They know that they will be working more hours for more years and therefore the environment in which they do this is more important to them as a backdrop to everyday life.
If you like the kind of information we present here and want to understand how workplaces can be designed to increase productivity, creativity, and aid staff retention, get our expanded playbook on making great workplaces. This valuable document covers the history of the office, outlines the latest research and thinking on the subject, and features plans and diagrams that show how a successful workplace should be structured. This is the only report of its kind available free online and you can download it below right now.
